Fairway Apartments - Apartment Living in Corpus Christi, TX
About
Welcome to Fairway Apartments
6440 Everhart Road Corpus Christi, TX 78413P: 361-492-4155 TTY: 711
F: 361-991-2797
Office Hours
Monday through Friday 9:00 AM to 6:00 PM. Saturday 10:00 AM to 5:00 PM.
Fairway Apartments is located in beautiful Corpus Christi, Texas. The best retail, dining, and entertainment destinations are just minutes away. Enjoy the ease of being a short distance to everything with easy access to TX-358, schools, and parks. If a prime location is an essential factor in your lifestyle, you've come to the right place.
Our community proudly features a clubhouse, a picnic area perfect for a barbecue, a shimmering swimming pool, and a state-of-the-art fitness center. Stay caught up on chores or work with our business center with our laundry facility and high-speed internet access. The on-site maintenance and management teams are dedicated to providing quick and excellent service when you need it. Tour our community and see what makes Fairway Apartments in Corpus Christi, TX, the best-kept secret in TX!
Please choose from our notable studio, one, two, and three bedroom apartments for rent. Expertly crafted with your desired finishes, each home has central air conditioning and heating, hardwood floors, a refrigerator, and plush carpeting. Select residences include upgrades such as a fireplace, pantry, wet bar, and built-in bookcases. As a pet-friendly community, we look forward to meeting your four-legged friends.
Lease today and receive up to $1000!!
Floor Plans
0 Bedroom Floor Plan
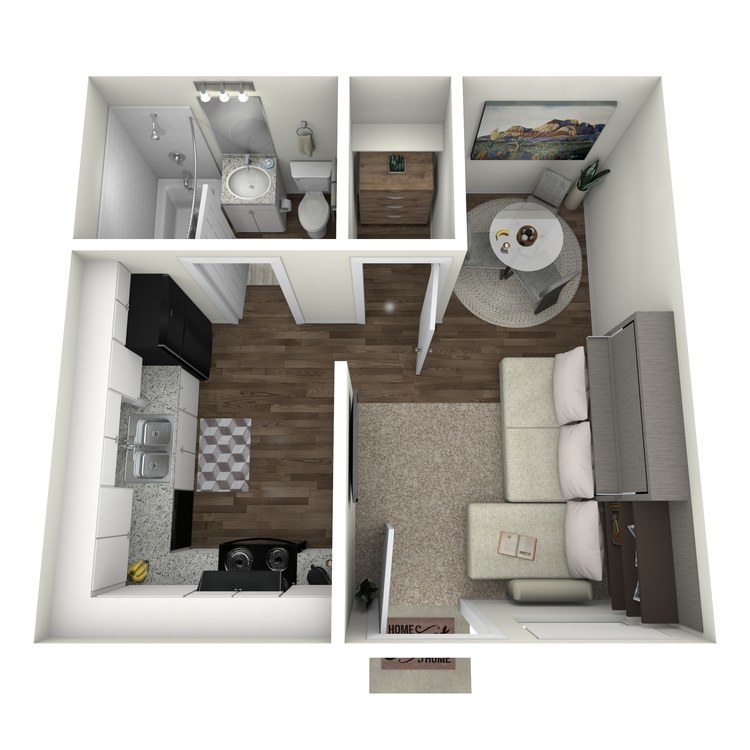
Studio
Details
- Beds: Studio
- Baths: 1
- Square Feet: 275
- Rent: Base Rent $675
- Deposit: Call for details.
Floor Plan Amenities
- Cable Ready
- Central Air Conditioning and Heating
- Dishwasher
- Hardwood Floors
- Refrigerator
- Vaulted Ceilings
* In Select Apartment Homes
1 Bedroom Floor Plan
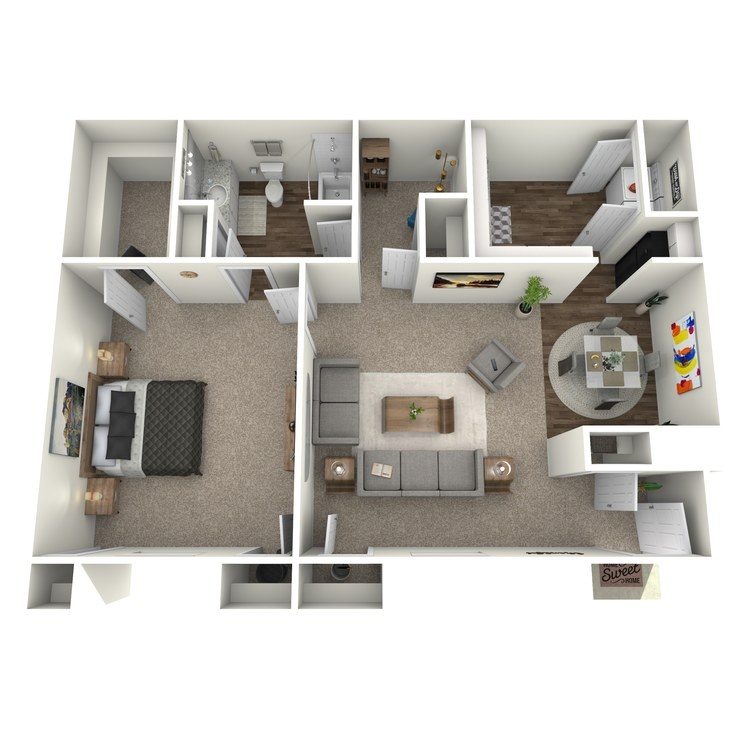
1 Bed 1 Bath
Details
- Beds: 1 Bedroom
- Baths: 1
- Square Feet: 869
- Rent: Base Rent $850
- Deposit: Call for details.
Floor Plan Amenities
- Balcony or Patio
- Cable Ready
- Carpeted Floors
- Ceiling Fans
- Central Air Conditioning and Heating
- Dishwasher
- Hardwood Floors
- Pantry
- Refrigerator
- Vaulted Ceilings
- Vertical Blinds
- Walk-in Closet
- Washer and Dryer Connections
* In Select Apartment Homes
Floor Plan Photos
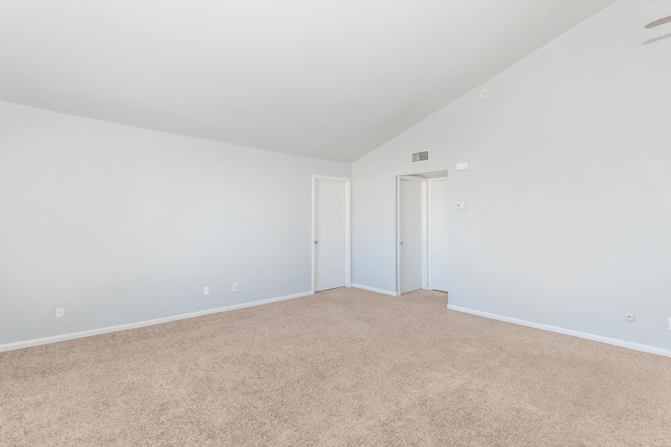
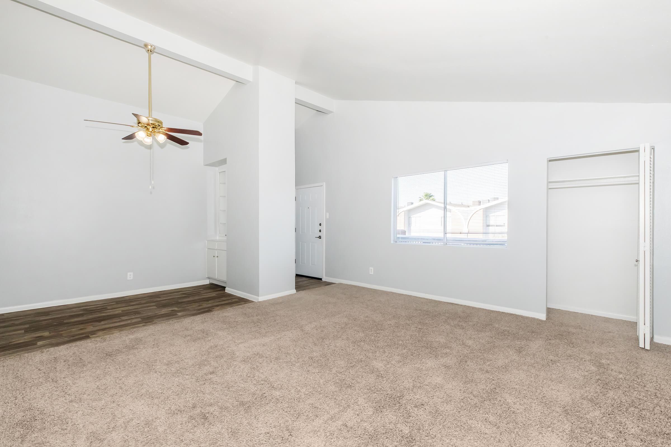
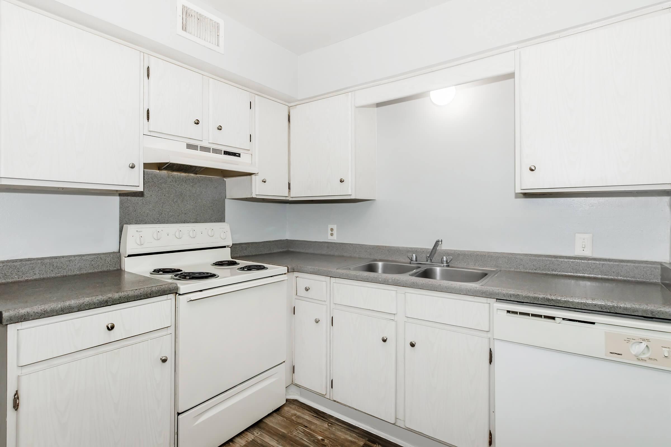
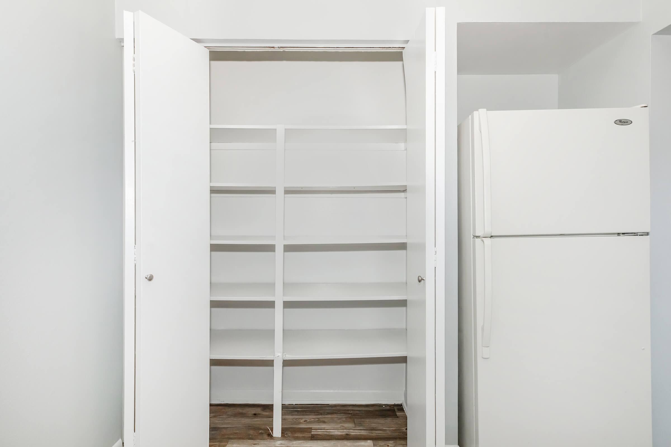
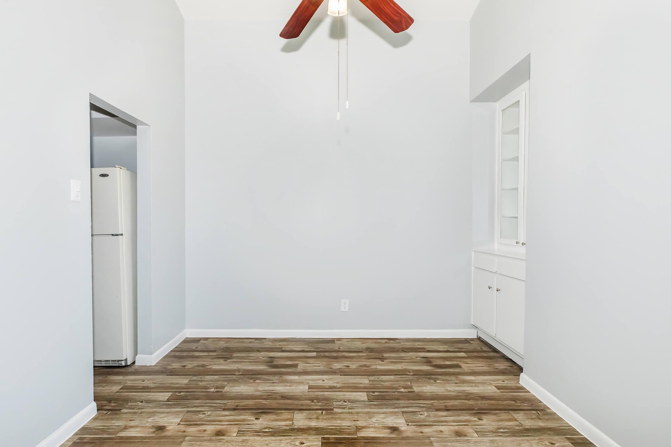
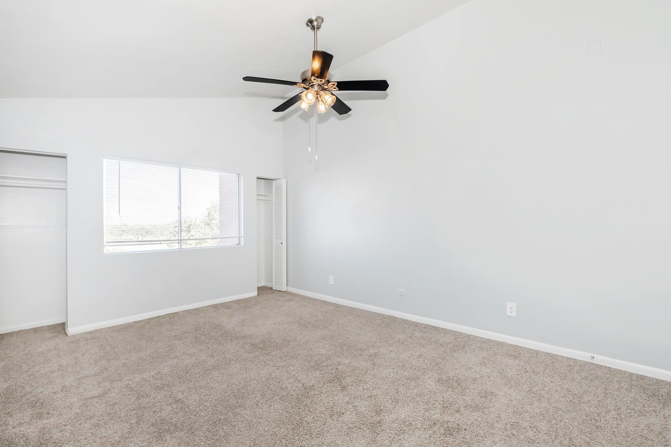
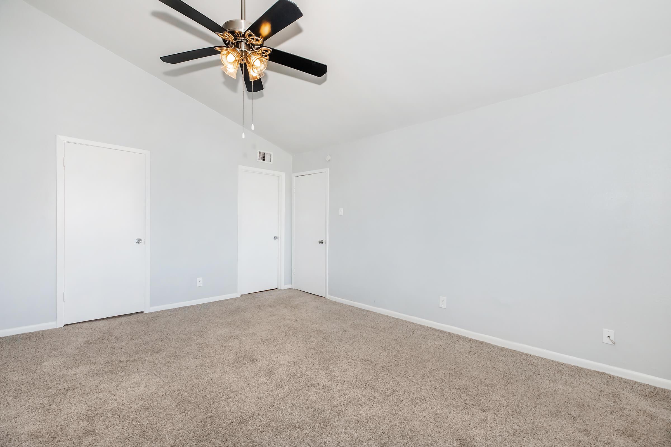
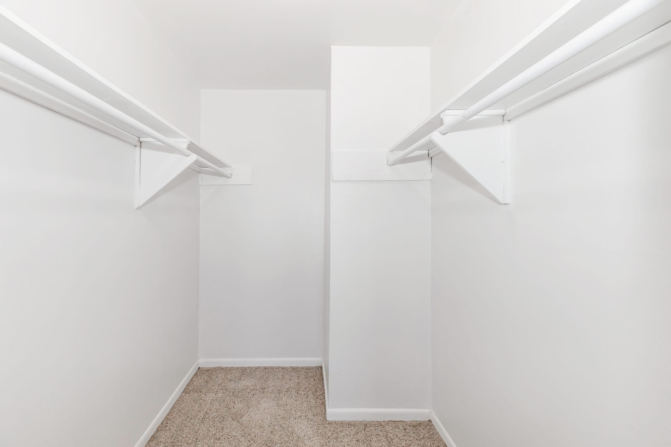
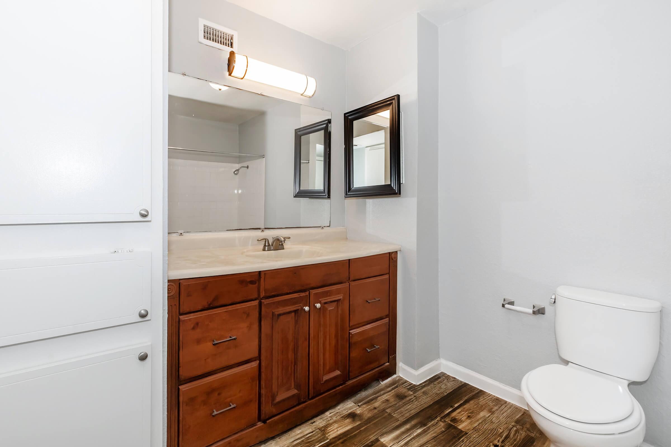
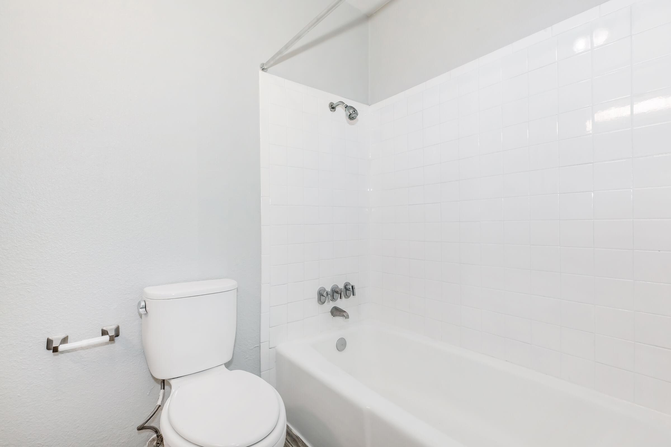
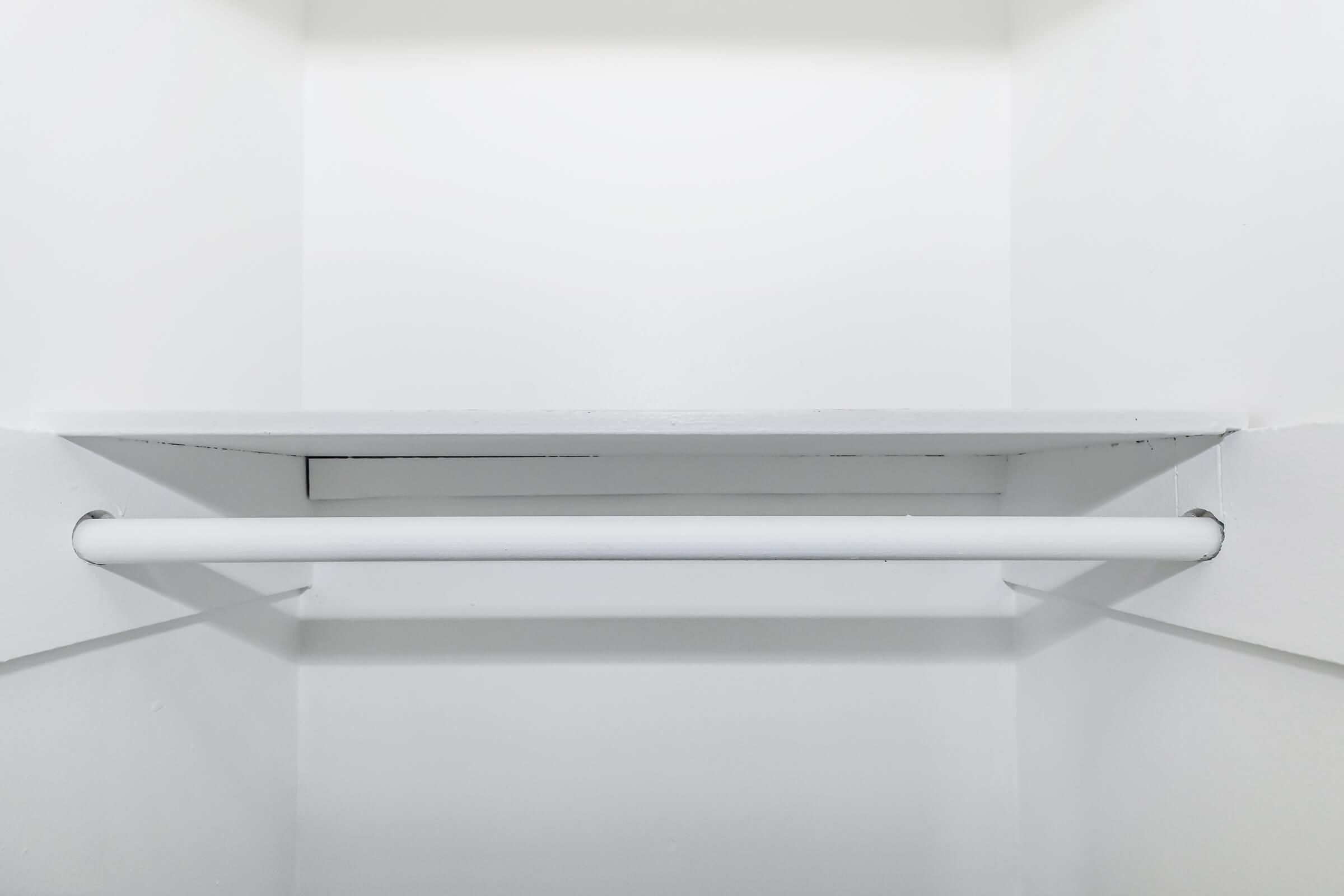
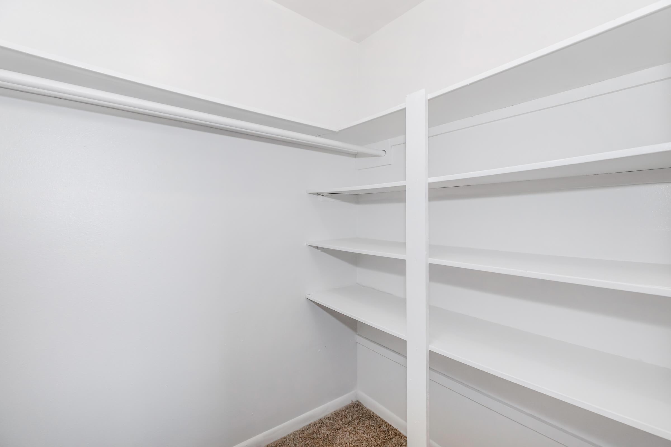
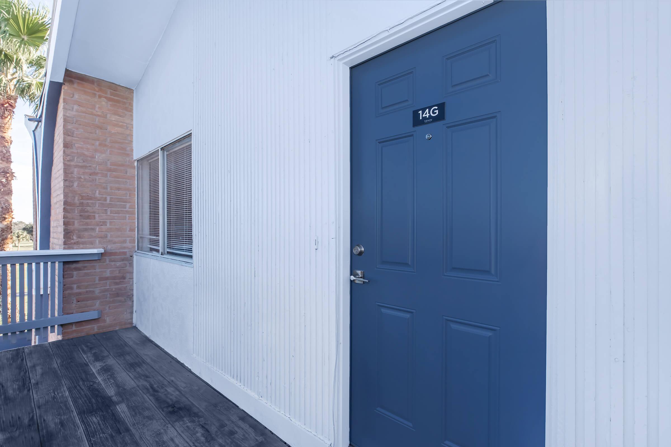
2 Bedroom Floor Plan
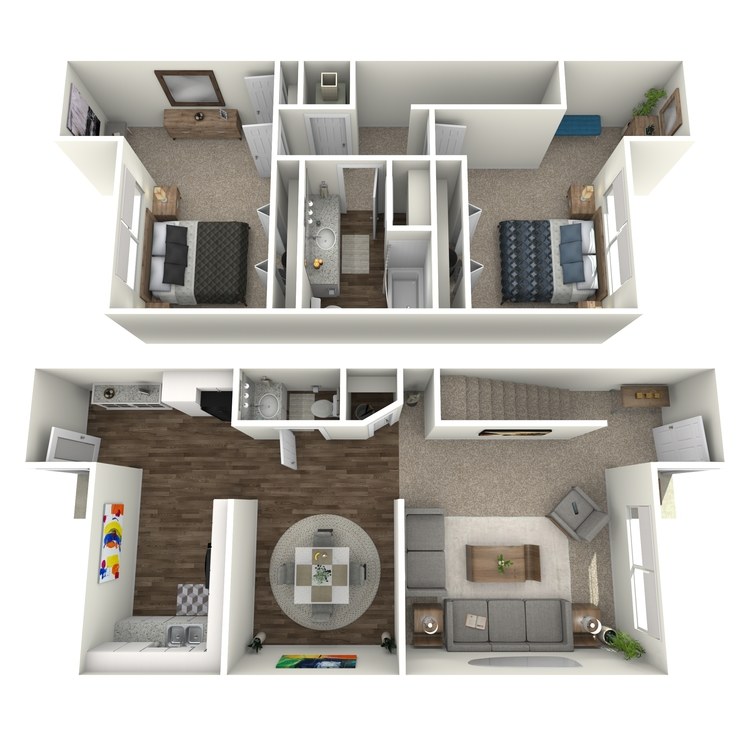
Townhome
Details
- Beds: 2 Bedrooms
- Baths: 1.5
- Square Feet: 1159
- Rent: Base Rent $1045
- Deposit: Call for details.
Floor Plan Amenities
- 9Ft Ceilings
- Cable Ready
- Carpeted Floors
- Ceiling Fans
- Central Air Conditioning and Heating
- Dishwasher
- Hardwood Floors
- Pantry
- Refrigerator
- Vertical Blinds
- Walk-in Closets
- Washer and Dryer Connections
* In Select Apartment Homes
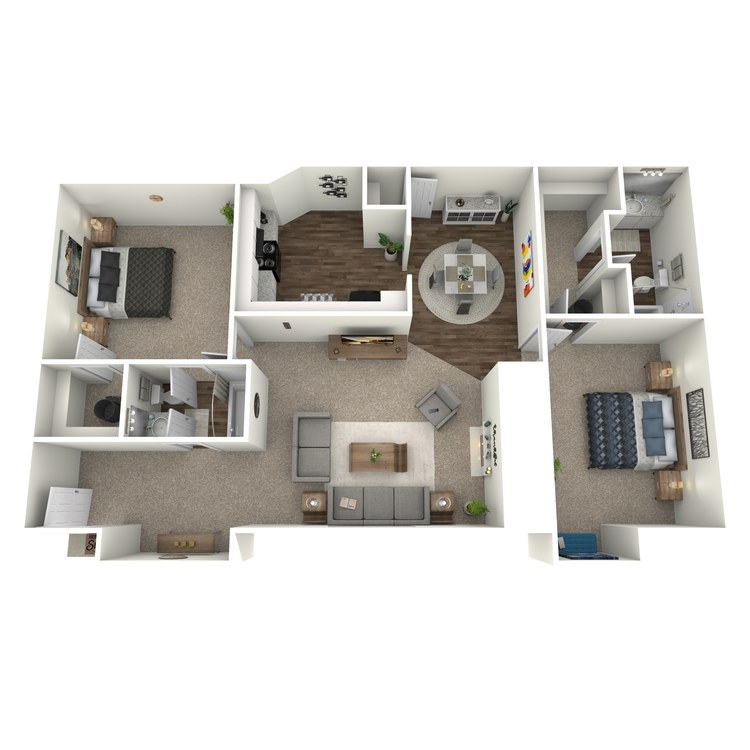
2 Bed 2 Bath A
Details
- Beds: 2 Bedrooms
- Baths: 2
- Square Feet: 1222-1343
- Rent: Base Rent $1150
- Deposit: $250
Floor Plan Amenities
- 9Ft Ceilings
- All-electric Kitchen
- Balcony or Patio
- Cable Ready
- Carpeted Floors
- Central Air Conditioning and Heating
- Dishwasher
- Hardwood Floors
- Pantry
- Refrigerator
- Vertical Blinds
- Walk-in Closets
* In Select Apartment Homes
Floor Plan Photos
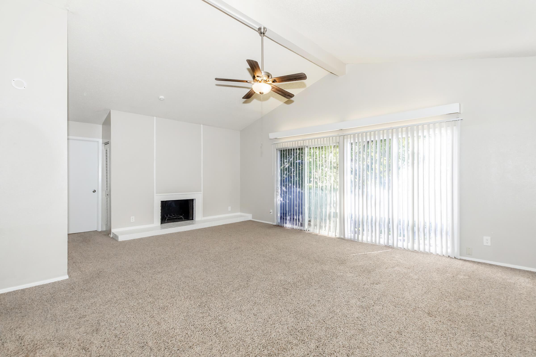
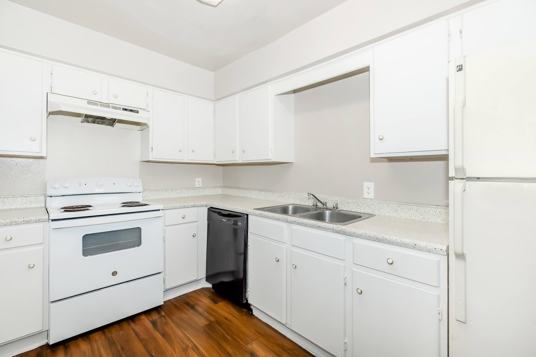
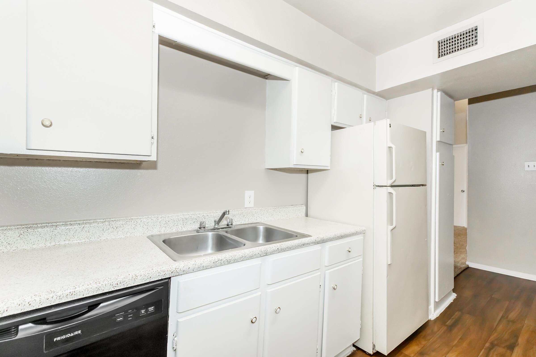
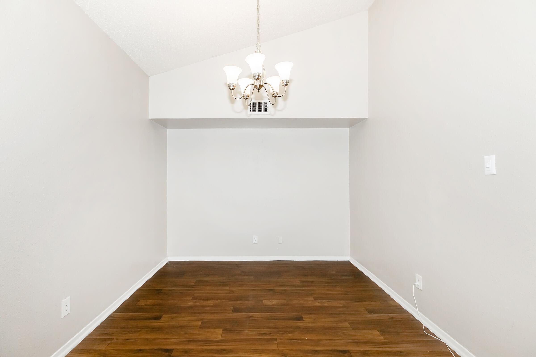
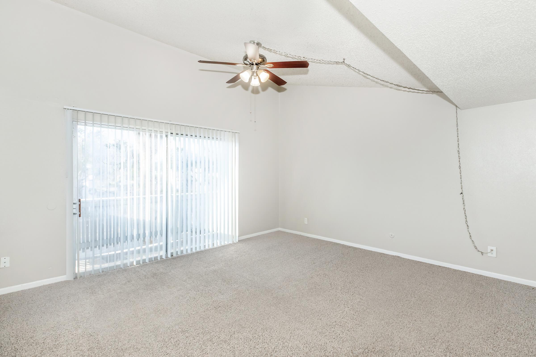
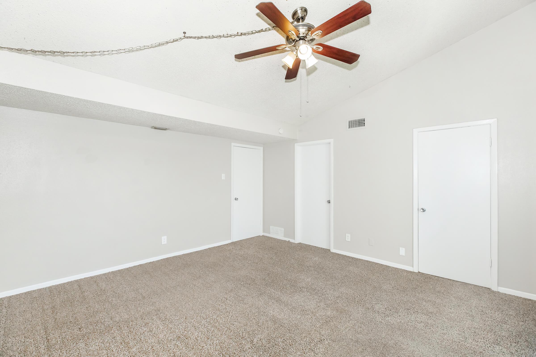
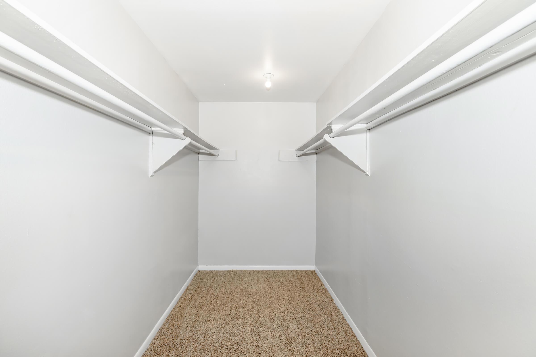
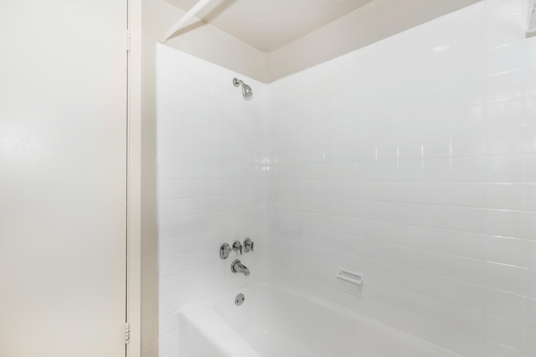
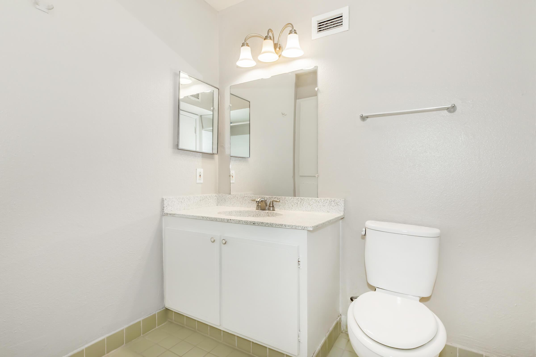
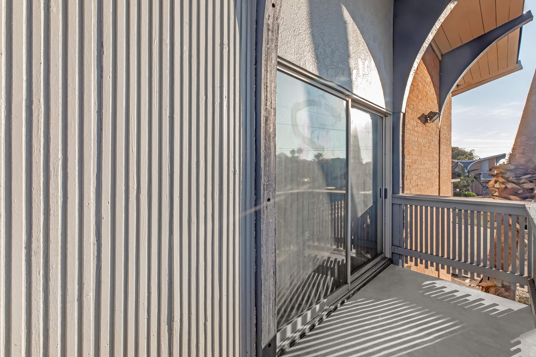
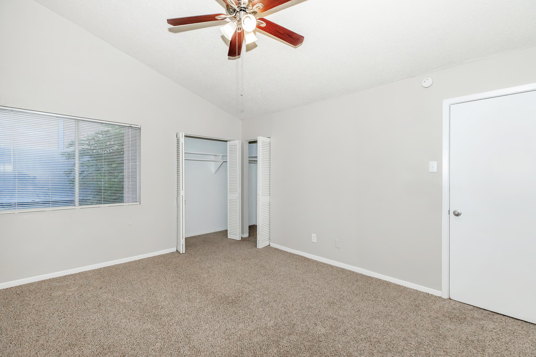
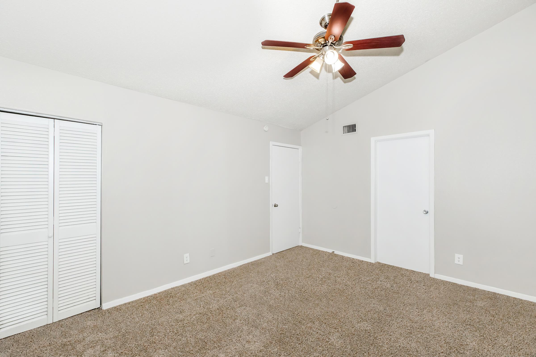
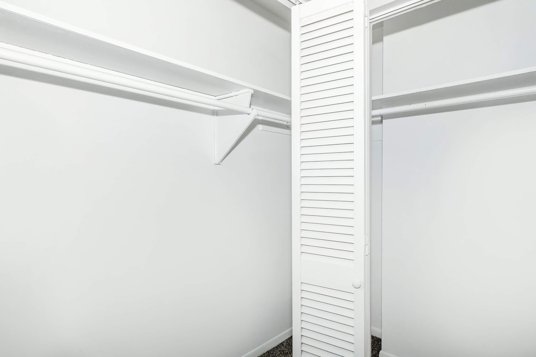
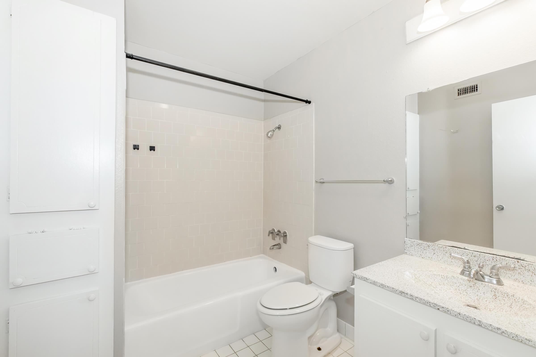
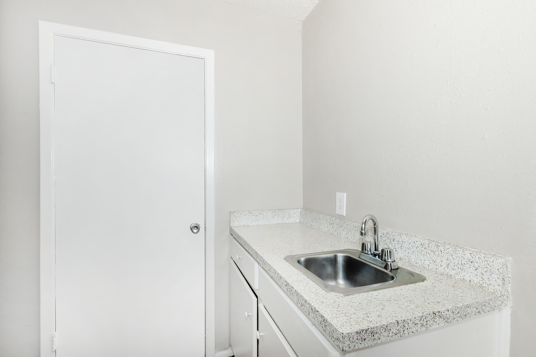
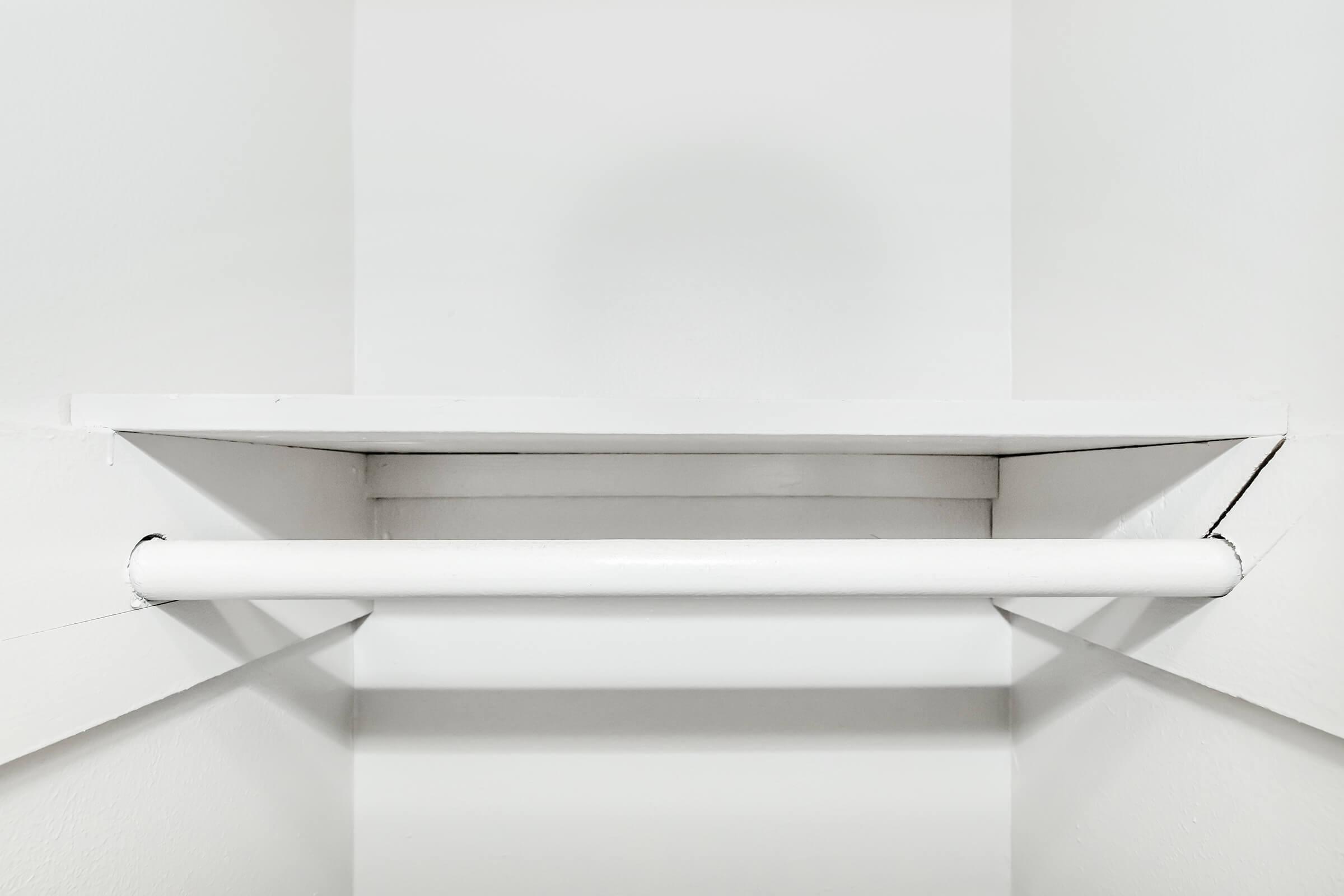
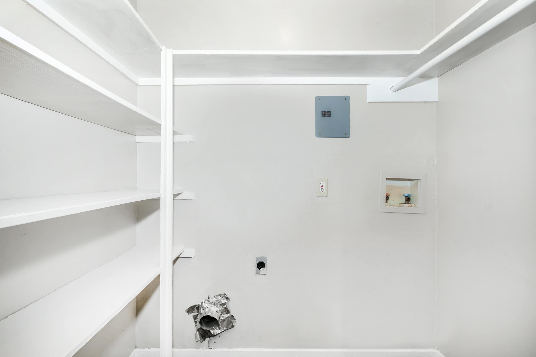
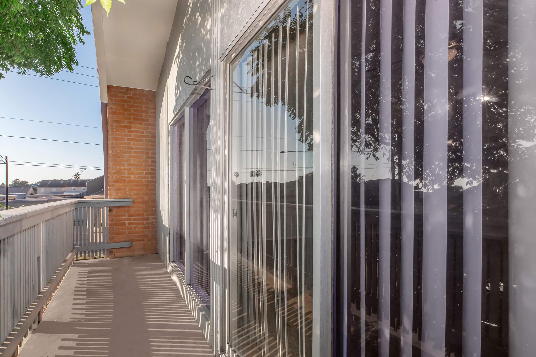
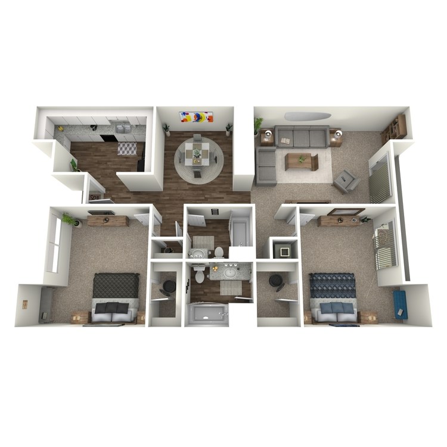
2 Bed 2 Bath B
Details
- Beds: 2 Bedrooms
- Baths: 2
- Square Feet: 1222-1343
- Rent: Base Rent $1145
- Deposit: $250
Floor Plan Amenities
- 9Ft Ceilings
- All-electric Kitchen
- Balcony or Patio
- Cable Ready
- Carpeted Floors
- Central Air Conditioning and Heating
- Dishwasher
- Hardwood Floors
- Pantry
- Refrigerator
- Vertical Blinds
- Walk-in Closets
* In Select Apartment Homes
Floor Plan Photos
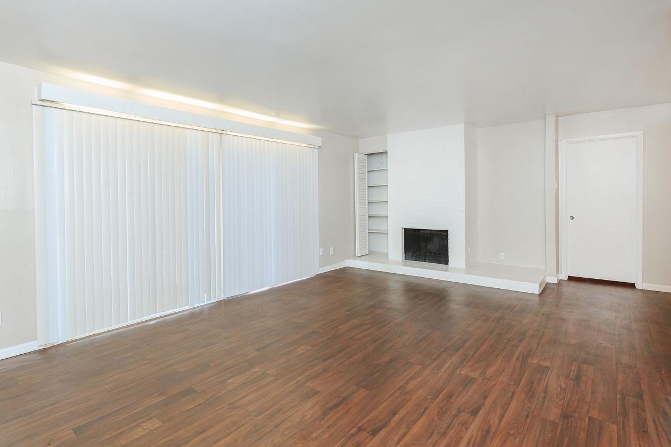
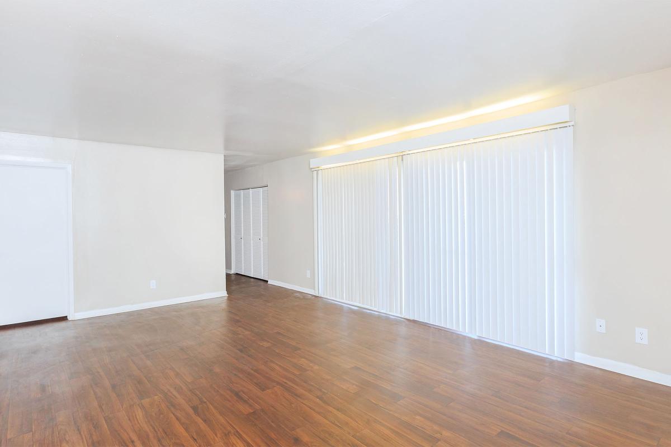
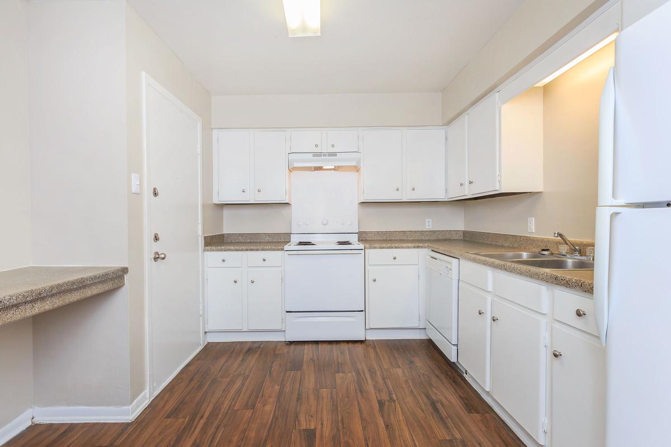
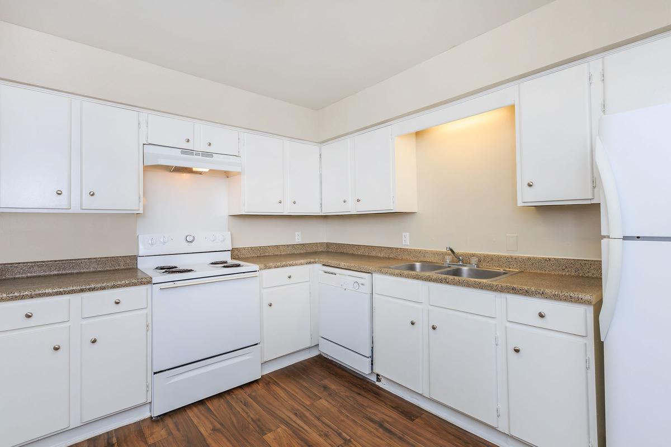
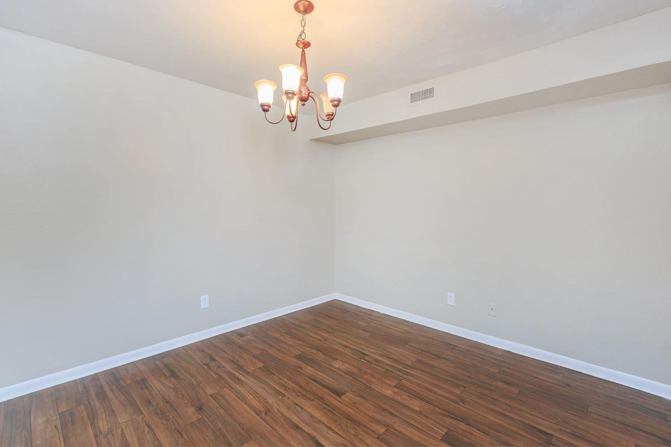
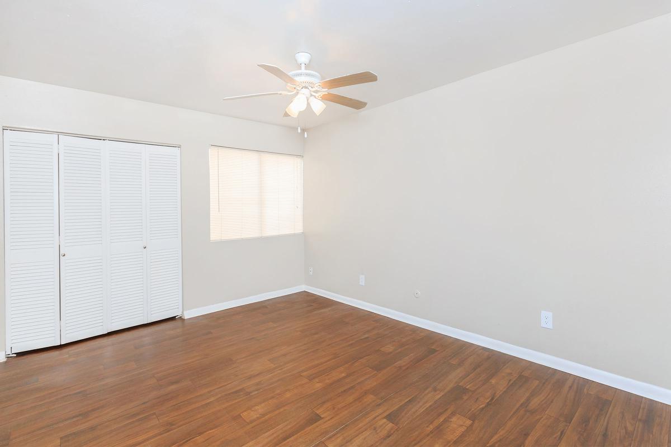
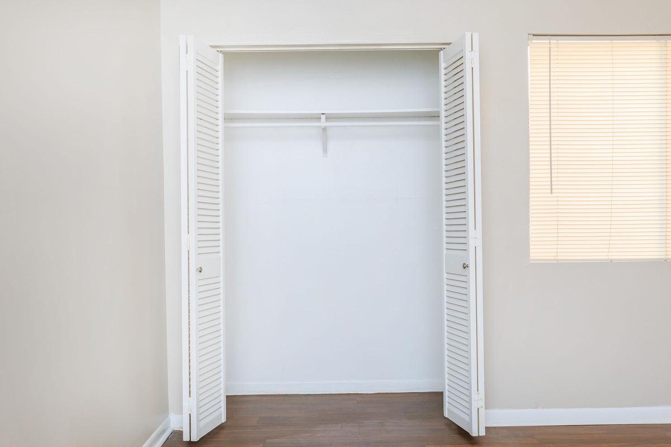
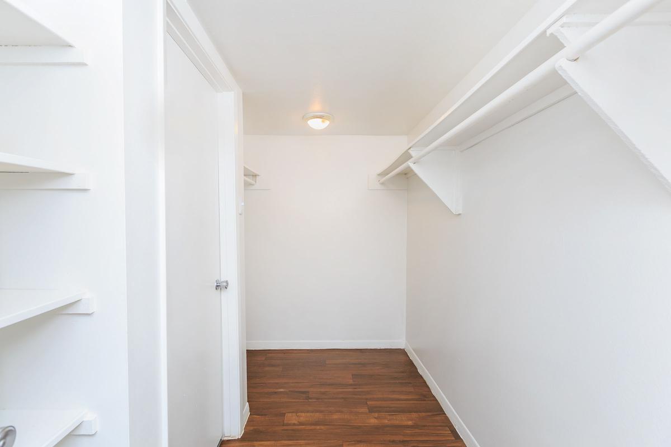
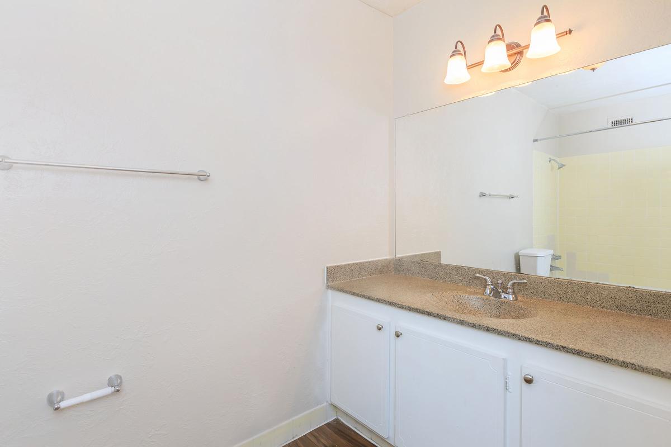
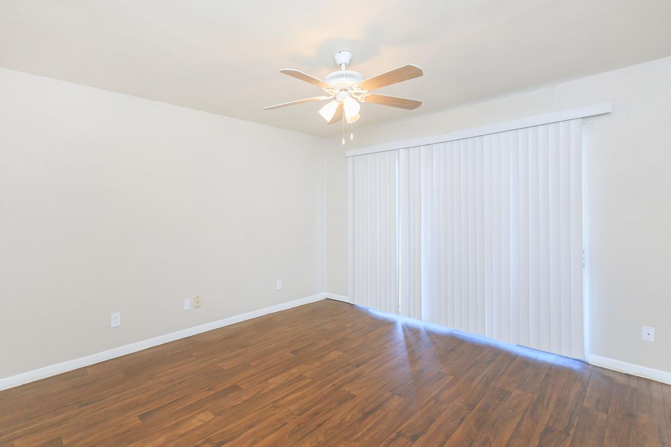
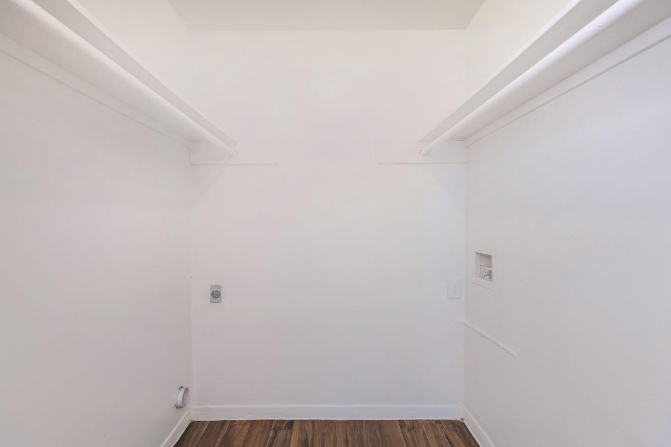
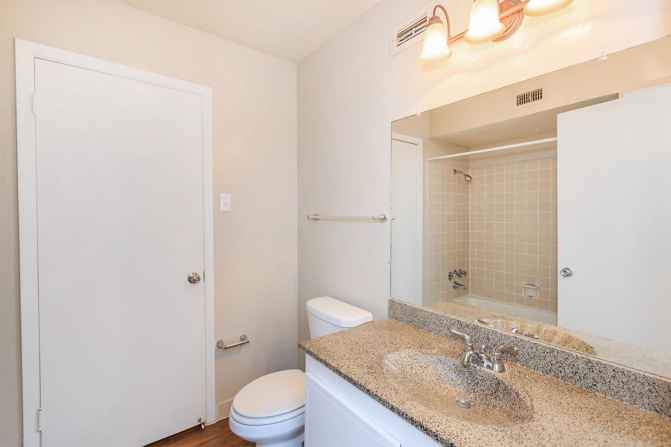
3 Bedroom Floor Plan
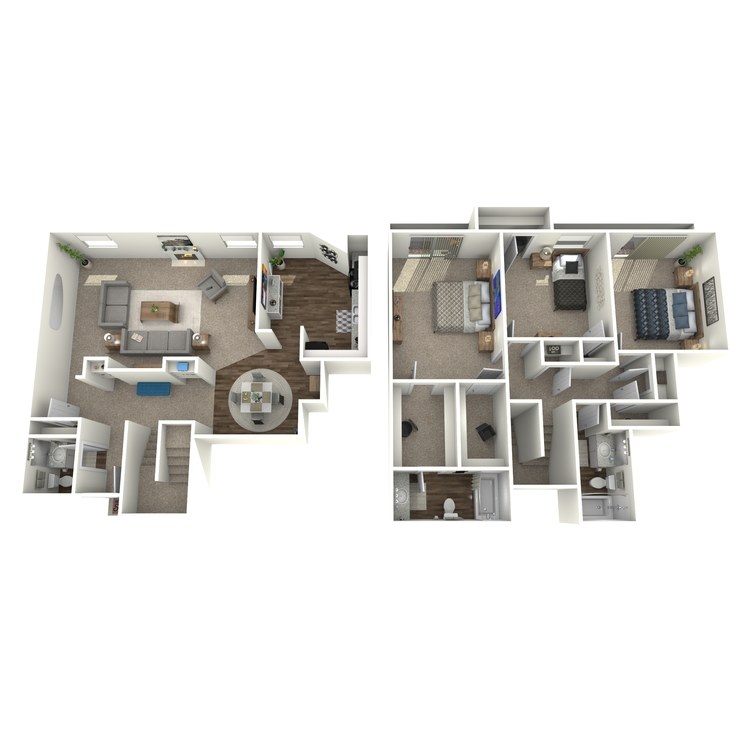
3 Bed 2 Bath A
Details
- Beds: 3 Bedrooms
- Baths: 2.5
- Square Feet: 1625
- Rent: Base Rent $1355
- Deposit: $350
Floor Plan Amenities
- All-electric Kitchen
- Balcony or Patio
- Cable Ready
- Carpeted Floors
- Ceiling Fans
- Central Air Conditioning and Heating
- Hardwood Floors
- Refrigerator
- Vaulted Ceilings
- Vertical Blinds
- Walk-in Closets
- Washer and Dryer Connections
* In Select Apartment Homes
Floor Plan Photos
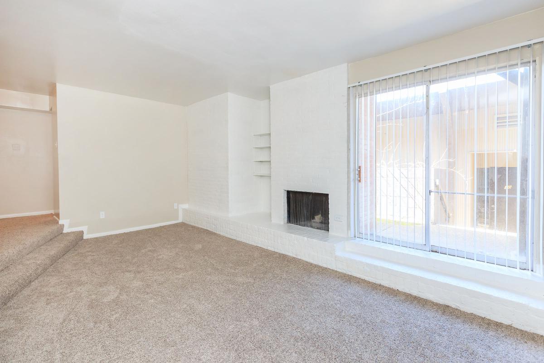
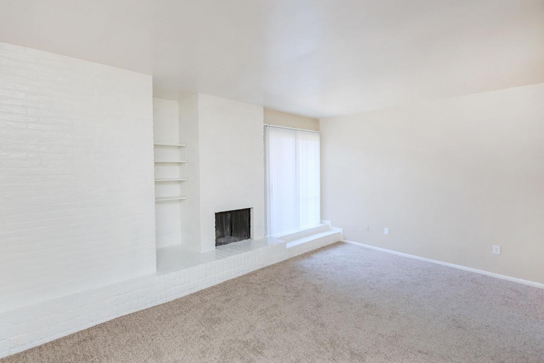
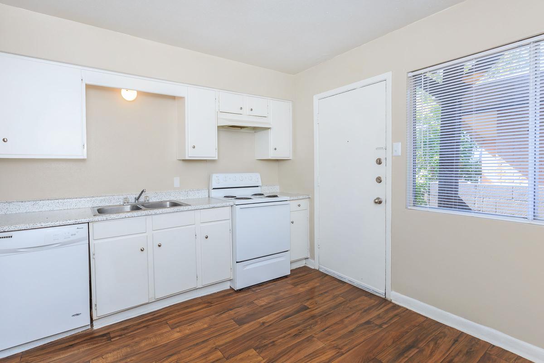
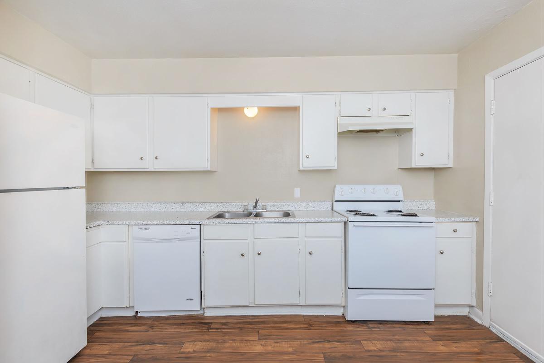
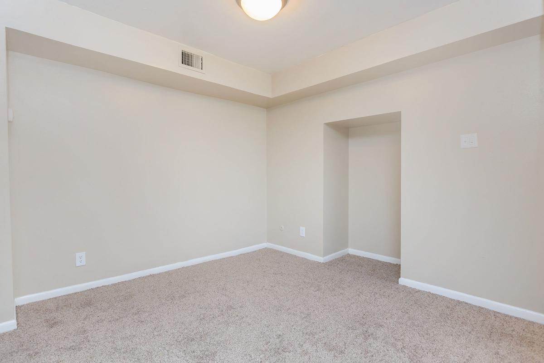
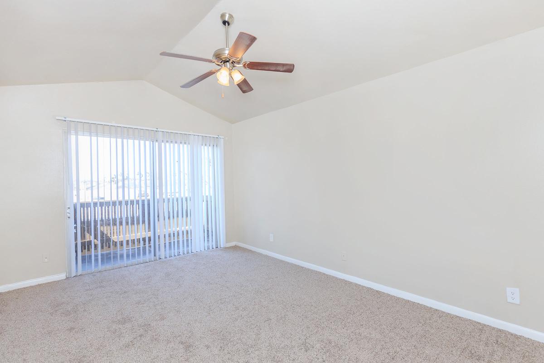
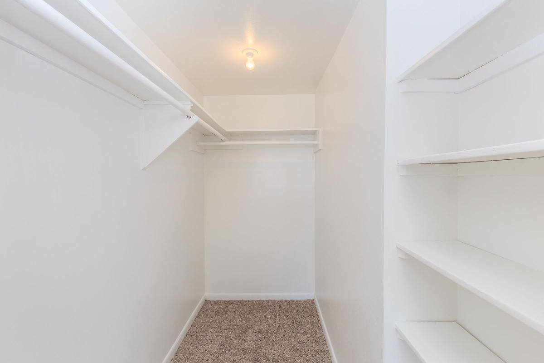
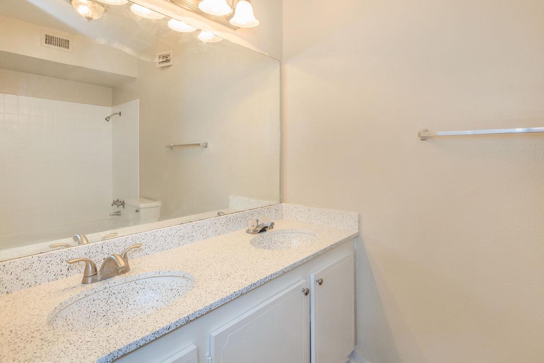
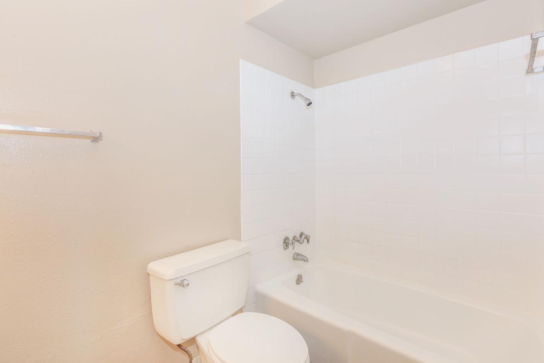
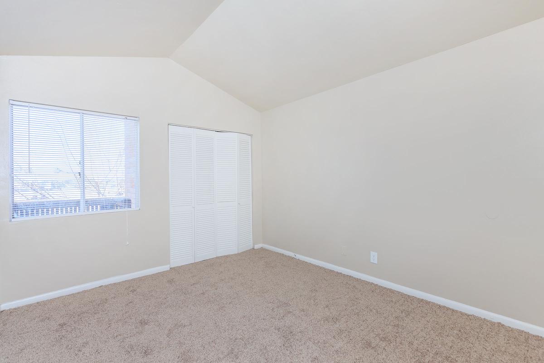
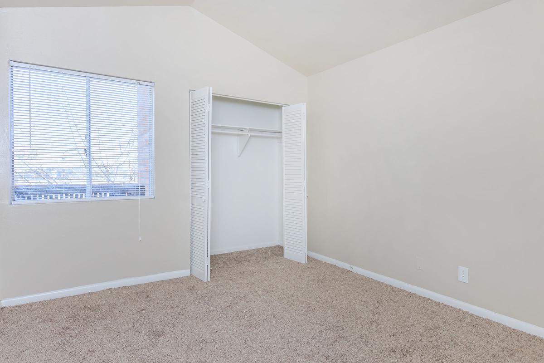
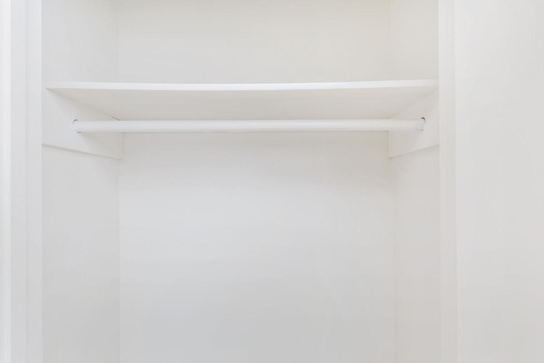
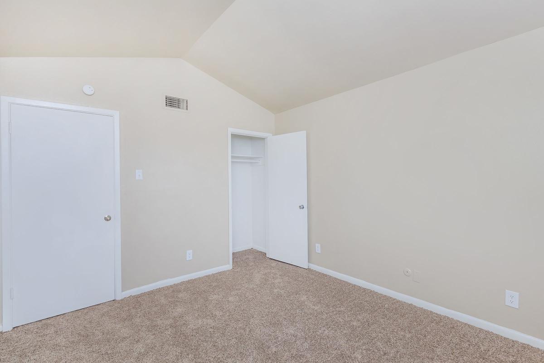
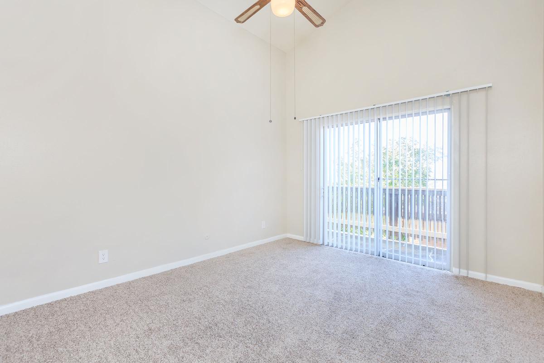
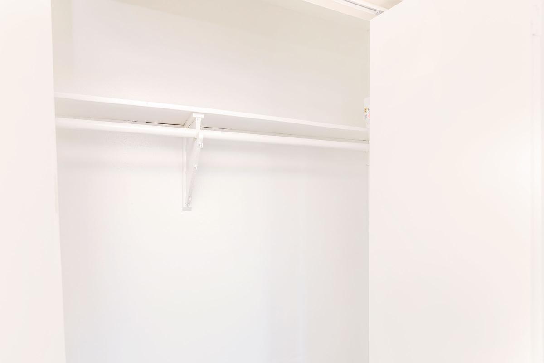
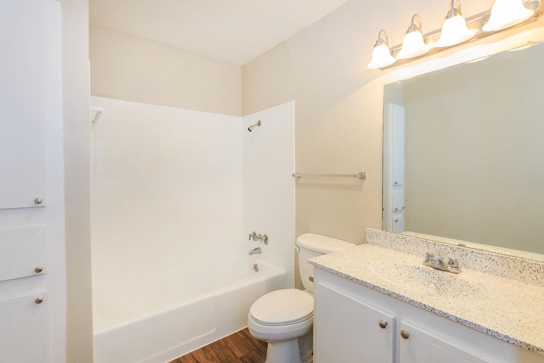
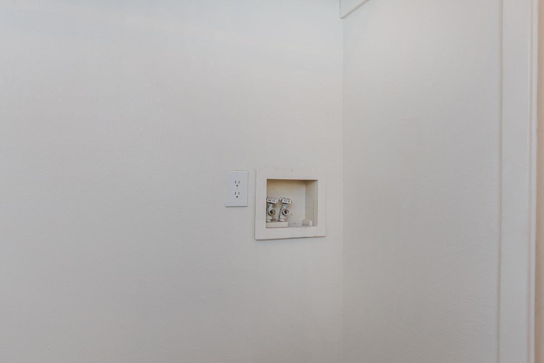
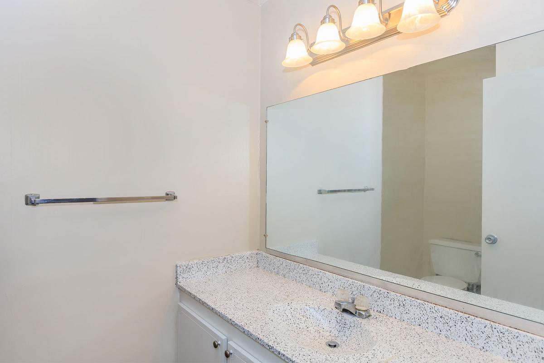
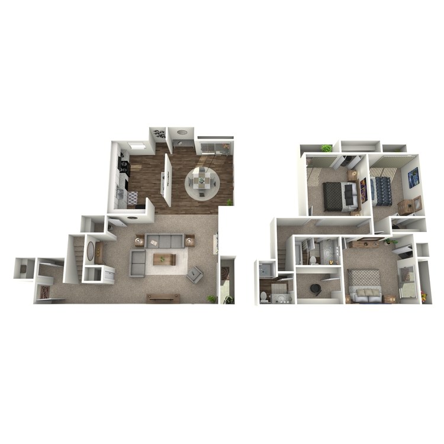
3 Bed 2 Bath B
Details
- Beds: 3 Bedrooms
- Baths: 2.5
- Square Feet: 1712
- Rent: Base Rent $1360
- Deposit: $350
Floor Plan Amenities
- 9Ft Ceilings
- All-electric Kitchen
- Cable Ready
- Carpeted Floors
- Ceiling Fans
- Central Air Conditioning and Heating
- Dishwasher
- Hardwood Floors
- Pantry
- Refrigerator
- Vertical Blinds
- Walk-in Closet
- Washer and Dryer Connections
* In Select Apartment Homes
Price shown is Base Rent, does not include non-optional fees and utilities.
Show Unit Location
Select a floor plan or bedroom count to view those units on the overhead view on the site map. If you need assistance finding a unit in a specific location please call us at 361-492-4155 TTY: 711.
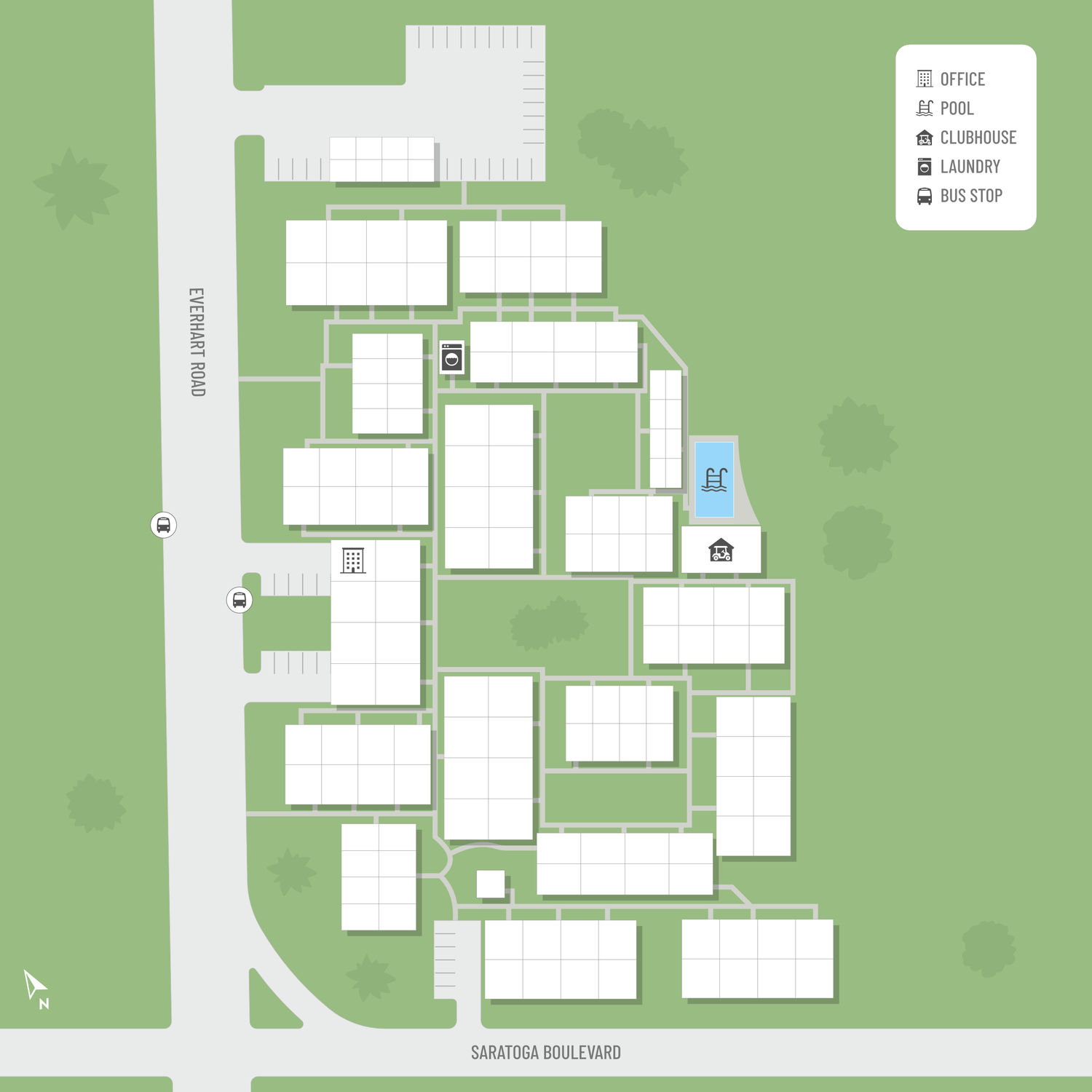
Amenities
Explore what your community has to offer
Community Amenities
- 24-Hour Courtesy Patrol
- Access to Public Transportation
- Assigned Parking
- Beautiful Landscaping
- Business Center
- Cable Available
- Clubhouse
- Copy and Fax Services
- Covered Parking
- Elevator
- Guest Parking
- High-speed Internet Access
- Laundry Facility
- Leasing Center Treats
- On-call and On-site Maintenance
- On-site Management
- Pet Waste Stations
- Pet-Friendly
- Picnic Area with Barbecue
- Shimmering Swimming Pool
- Short-term Leasing Available
- State-of-the-art Fitness Center
Apartment Features
- 9Ft Ceilings*
- All-electric Kitchen*
- Balcony or Patio*
- Built-in Bookcases*
- Cable Ready
- Carpeted Floors
- Ceiling Fans*
- Central Air Conditioning and Heating
- Dishwasher*
- Fireplace*
- Hardwood Floors
- Pantry*
- Refrigerator
- Vaulted Ceilings*
- Vertical Blinds*
- Walk-in Closets*
- Washer and Dryer Connections*
- Wet Bar*
* In Select Apartment Homes
Pet Policy
Our community is equipped with multiple scenic trails for you and your furry friend to walk with multiple pet waste stations along the way. After taking your furry friend for a walk, don't forget to stop in for a treat at our leasing center. Pets Welcome Upon Approval. Breed restrictions apply. Please call for complete details.
Photos
Amenities
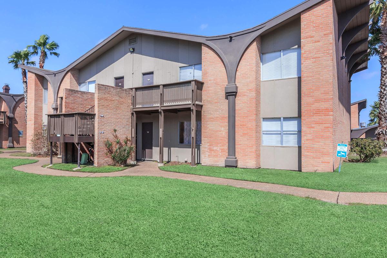
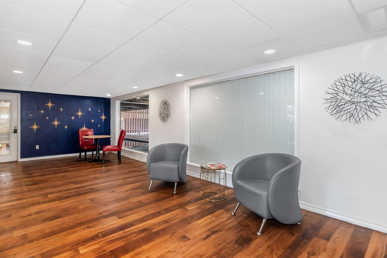
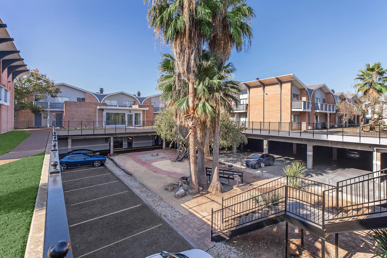
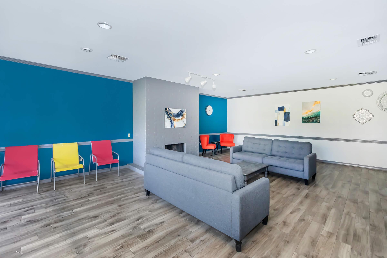
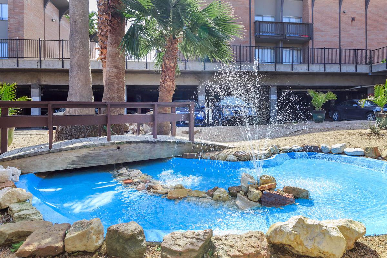
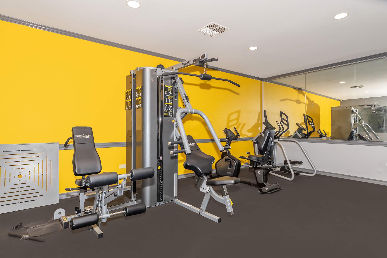
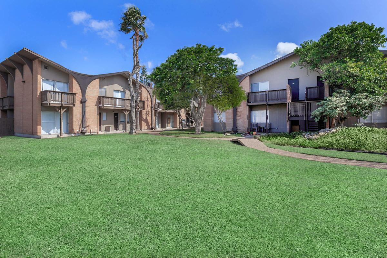
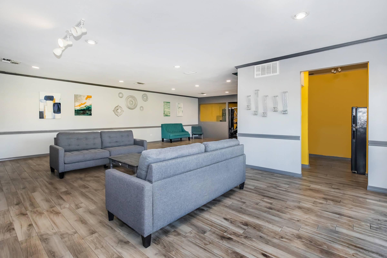
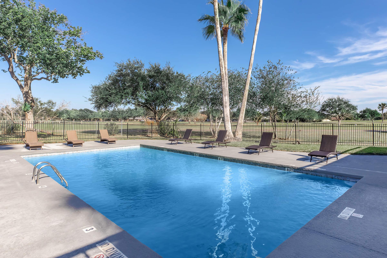
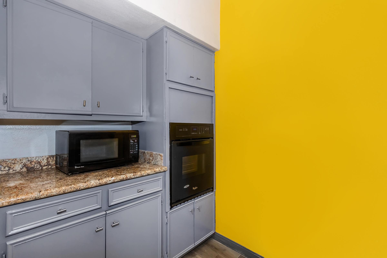
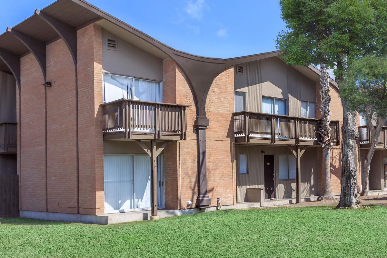
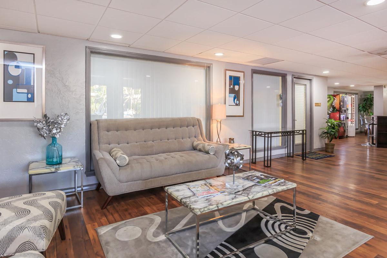
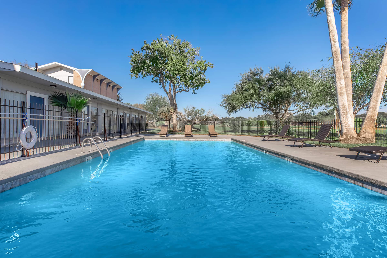
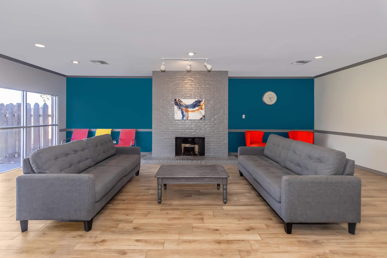
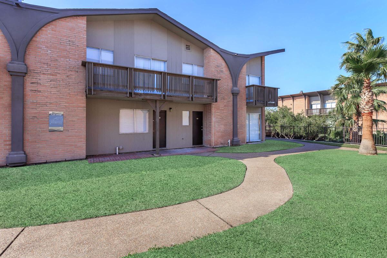
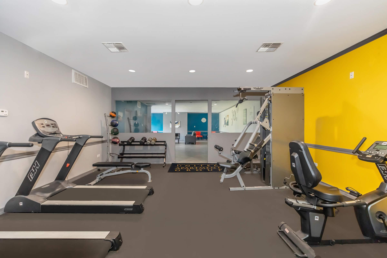
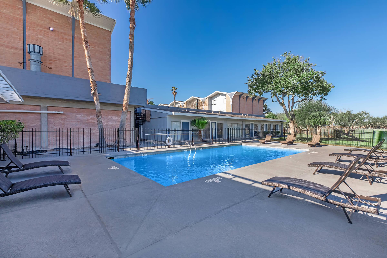
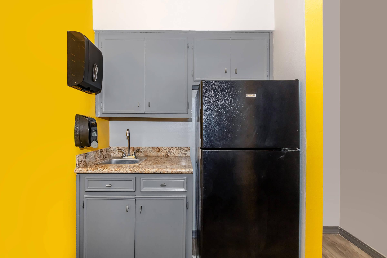
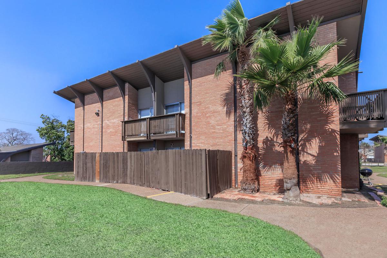
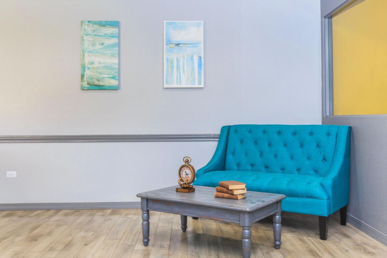
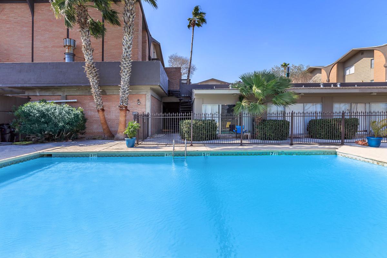
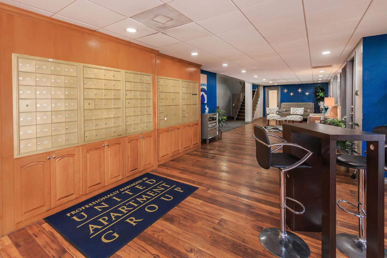
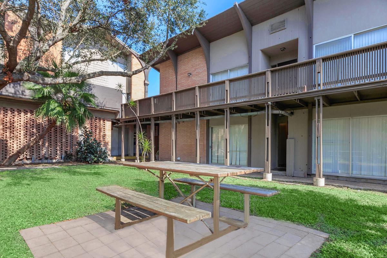
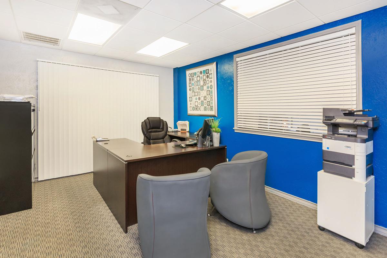
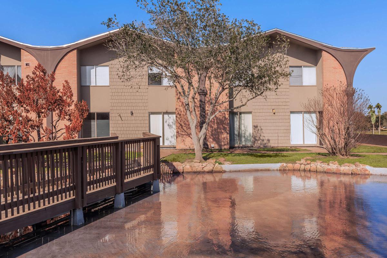
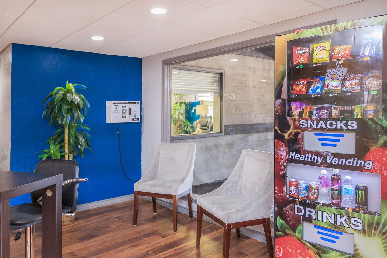
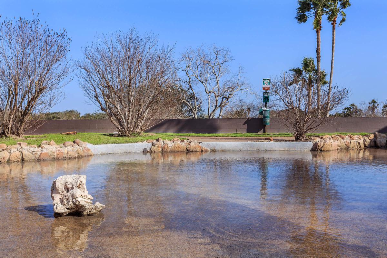
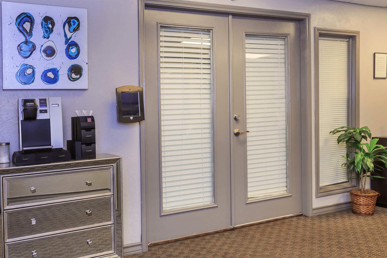
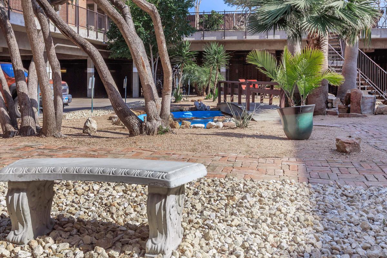
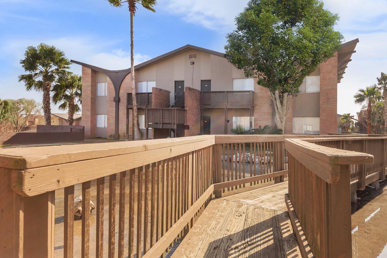
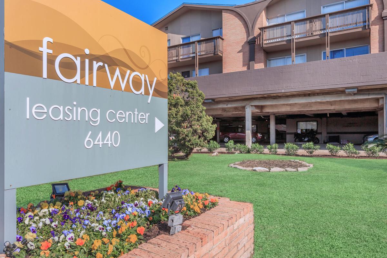
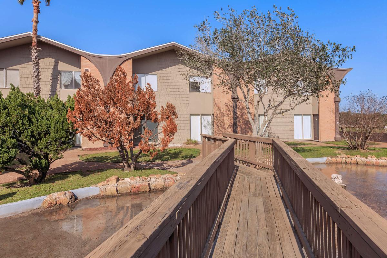
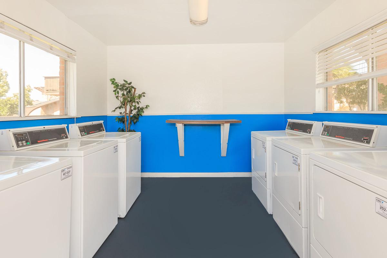
1 Bed 1 Bath













2 Bed 2 Bath A


















2 Bed 2 Bath B












2 Bed 2 Bath C











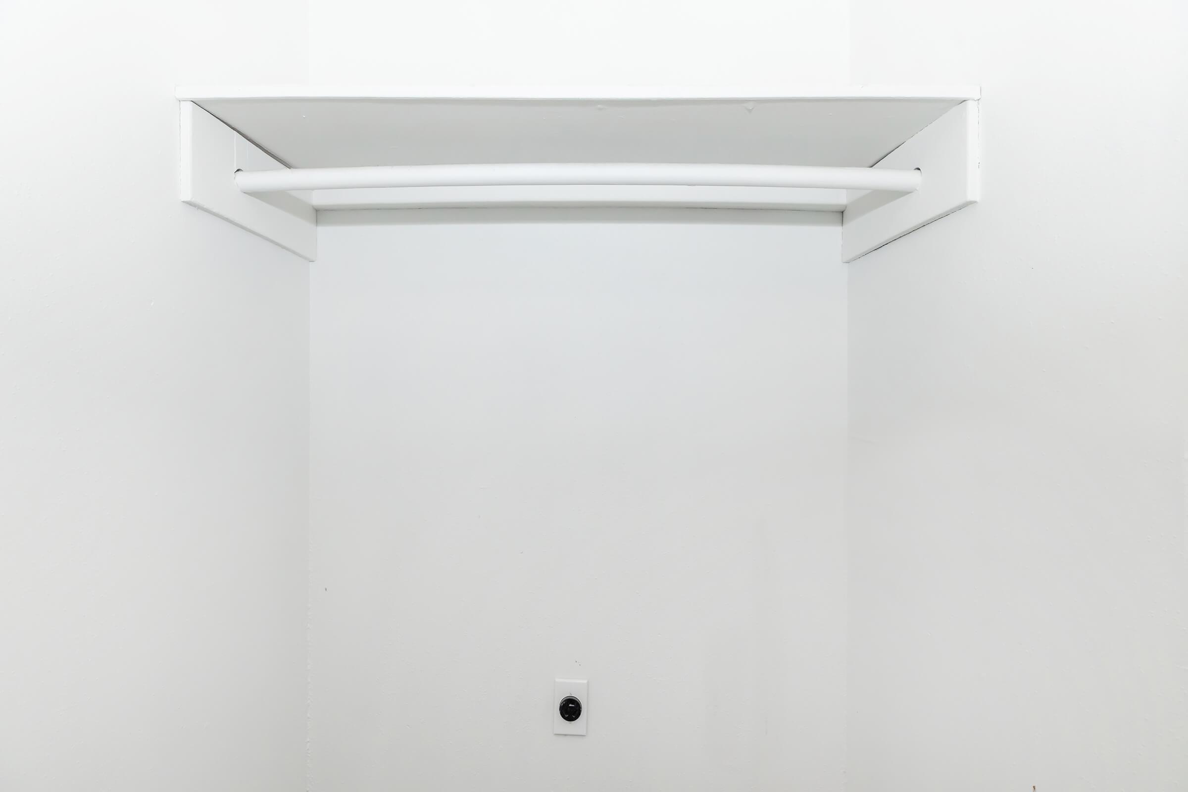
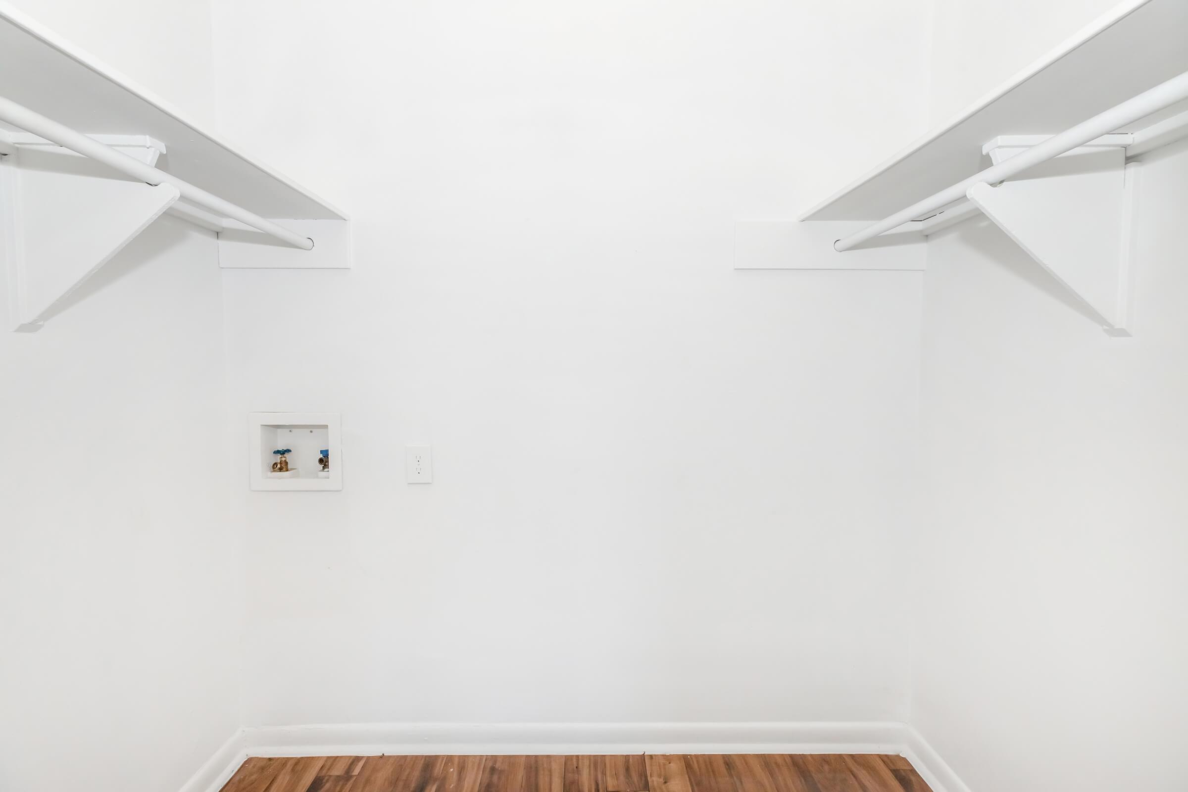

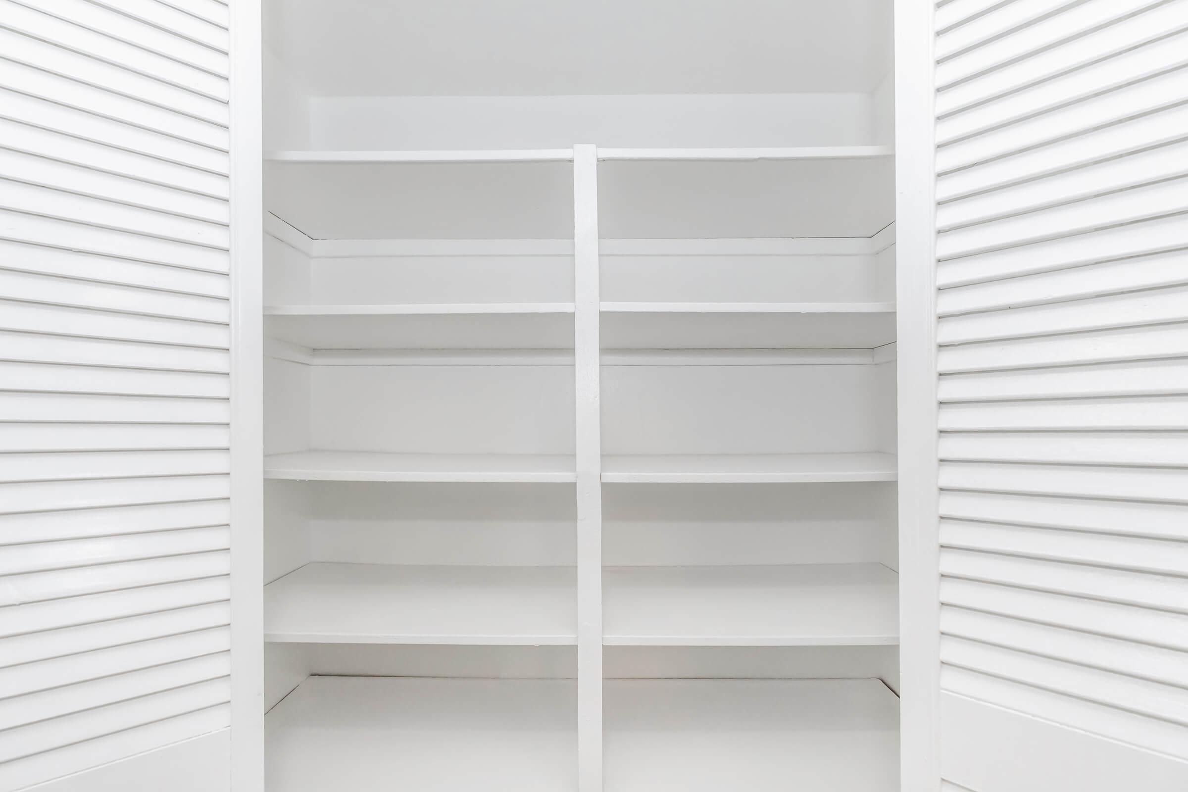
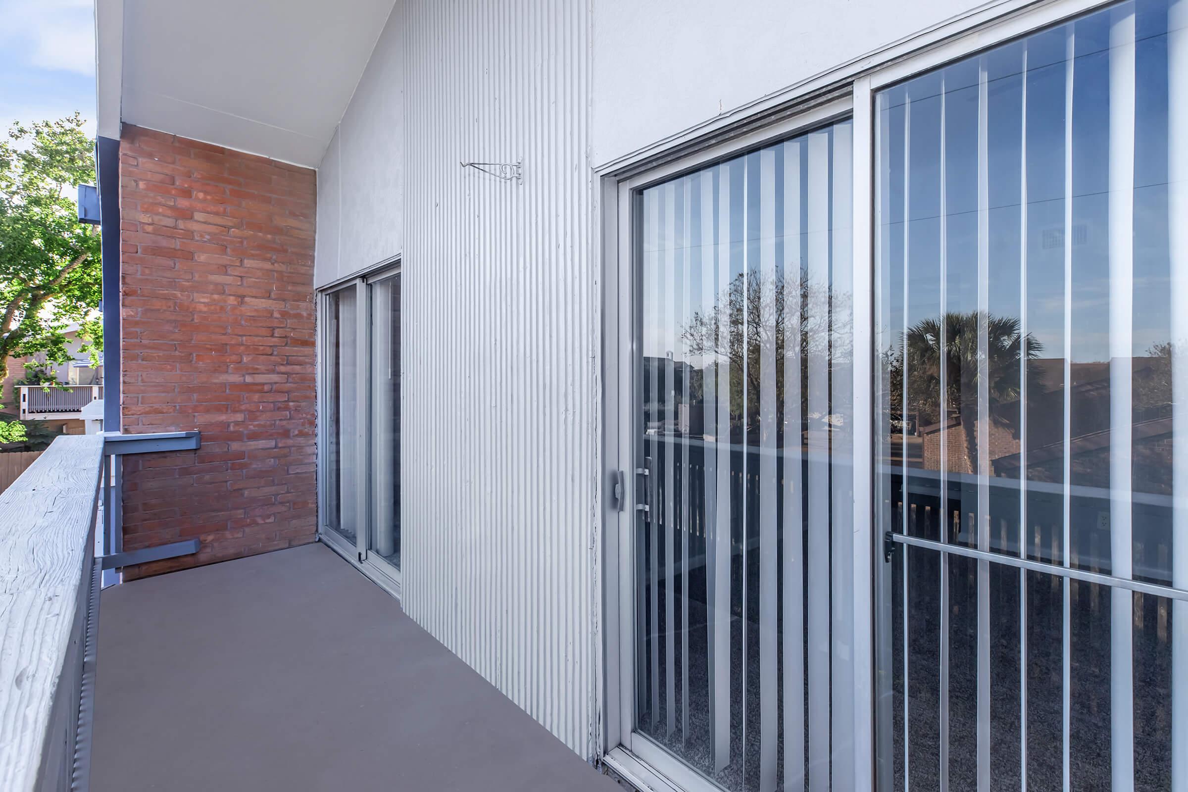
2 Bed 2 Bath D










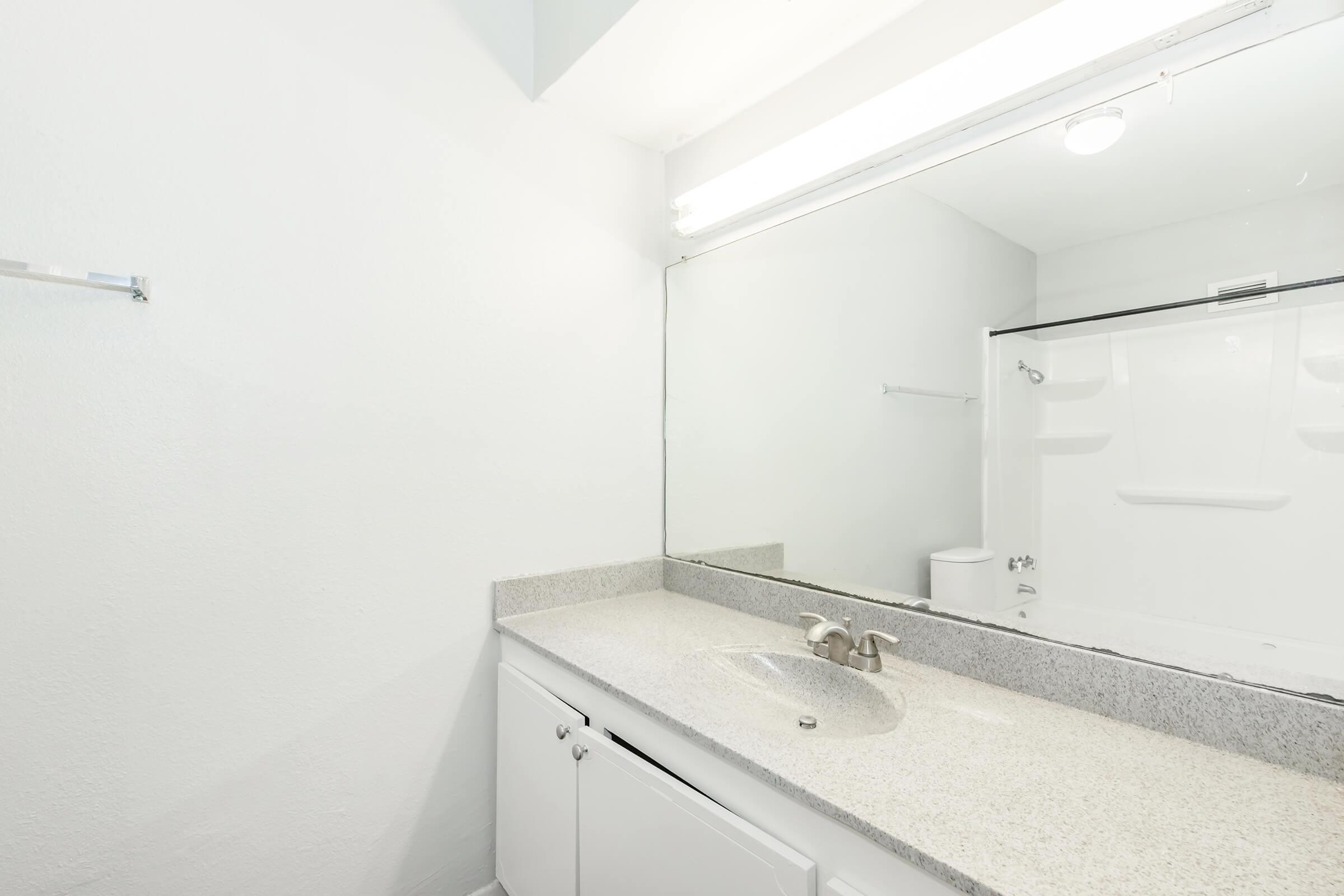






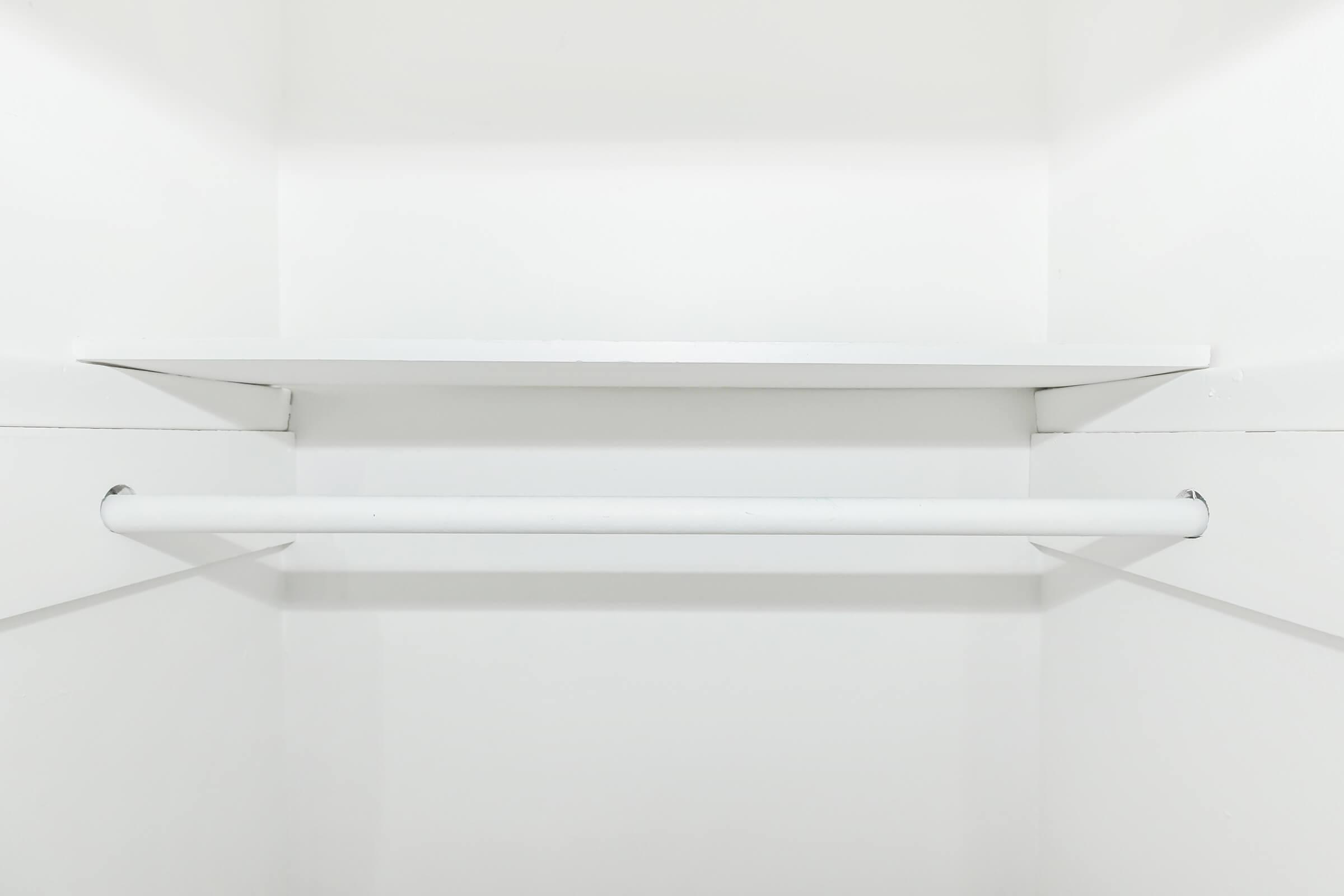

3 Bed 2 Bath A


















Neighborhood
Points of Interest
Fairway Apartments
Located 6440 Everhart Road Corpus Christi, TX 78413Bank
Cinema
Coffee Shop
Elementary School
Entertainment
Fitness Center
Grocery Store
High School
Hospital
Middle School
Park
Post Office
Restaurant
Shopping
Shopping Center
University
Contact Us
Come in
and say hi
6440 Everhart Road
Corpus Christi,
TX
78413
Phone Number:
361-492-4155
TTY: 711
Fax: 361-991-2797
Office Hours
Monday through Friday 9:00 AM to 6:00 PM. Saturday 10:00 AM to 5:00 PM.